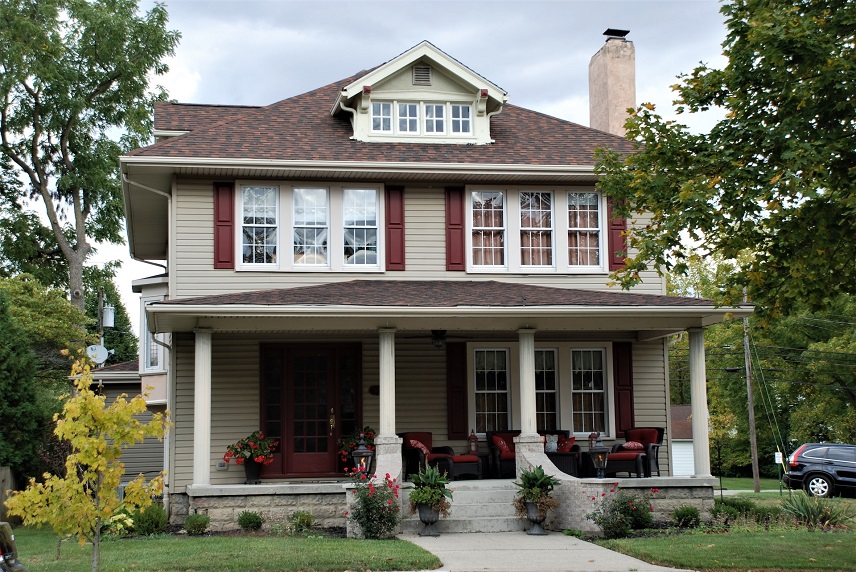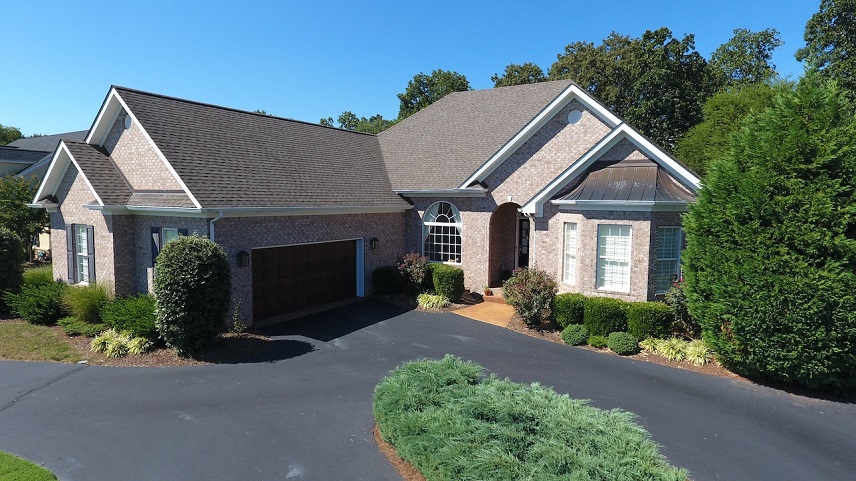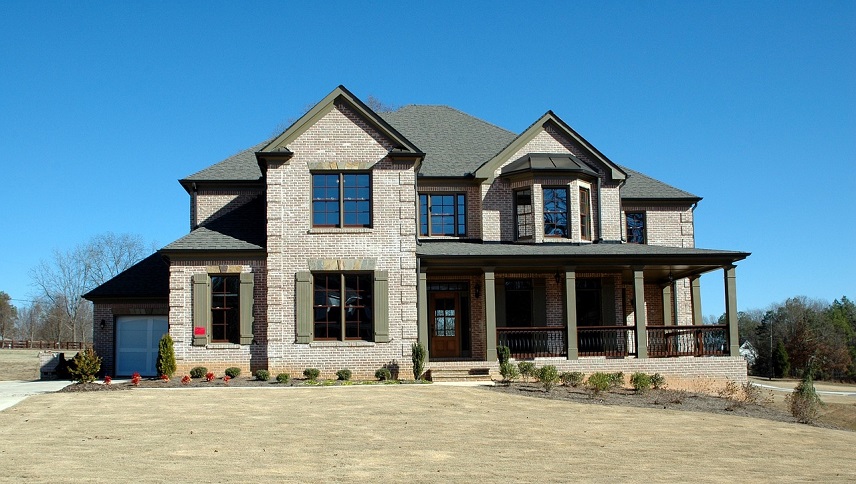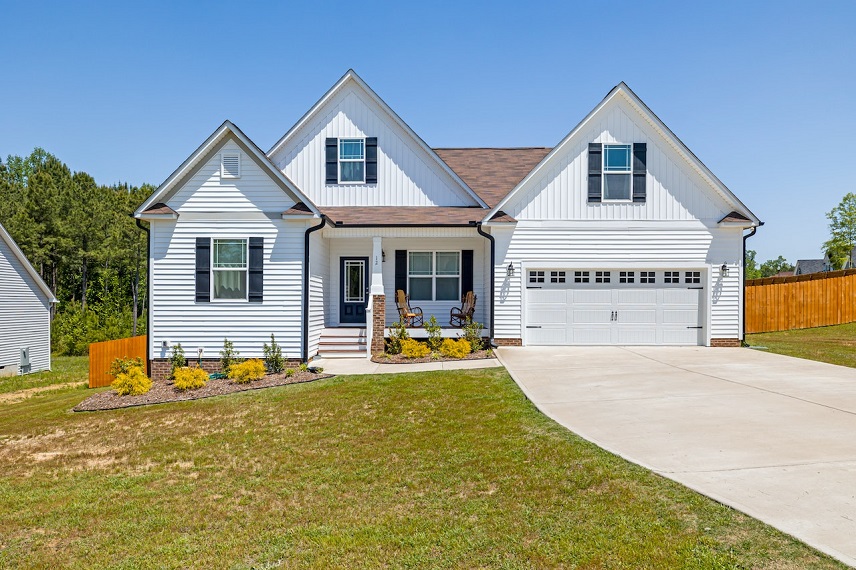Designing your own home is a cherished aspiration for many individuals, particularly during challenging times. The allure of a tranquil cottage getaway nestled in the countryside offers respite from the burdens and demands of everyday life. Achieving this dream is indeed possible, and it begins with contemplating the crucial choices that will pave the path to realization.
Throughout this captivating series on home design, we will delve into the pivotal decisions that lie ahead when embarking on your personal home design journey. From determining the ideal house plan shape to tailoring details to cater to your unique family dynamics and desires, important aspects will be explored here.
The Line
There are different types of house plans, but the most basic is the line shape, which is also the cheapest to build and structurally the strongest. It features a long rectangle as its floor plan, with the main entry point typically located in the middle or at one of the ends. Due to its simple shape, there are no complex roof structures that could potentially develop weak spots or leaks.
However, just because it’s a simple shape doesn’t mean you can’t enhance its facade. You have the option to add a porch at the main entry or create a deck around the home for additional seating space during summer. If you desire more natural light, dormer windows can be incorporated. These not only increase brightness but also provide extra space for any loft additions.
The strengths of this design lie in its simplicity and affordability. It is easy and quick to construct, offers good insulation properties, and allows for future expansions if desired.
On the downside, compared to other basic shapes, the line-shaped house may be less visually appealing. Additionally, arranging spaces within it can be challenging. With a large floor plan, many areas may flow into one another unless corridors are added. However, corridors run the risk of occupying unnecessary space.
The fundamental outline is perfect for individuals with limited financial resources who desire a fast and sturdy home construction.

The Square
The “barndominium” is a prime example of the Square or Box shape, showcasing its simplicity and affordability. This form prioritizes functionality over aesthetics. Typically, the box shape features a square floor plan, organized either around a central room resembling a plaza or along a central corridor. In most cases, the box shape is confined to a single level, eliminating the need for stairs and allowing for easy movement throughout the entire home. Barndominiums often incorporate open loft areas on both sides of the central space. While the box shape requires a larger floor plan and foundation, arranging rooms along its structure is much simpler. With the main entrance positioned on one side, all other rooms are conveniently placed alongside the central hallway, ensuring effortless access and unobstructed foot traffic. However, it’s important to note that the wider design necessitates robust roof support due to potential heavy snowfall. If you reside in an area prone to significant snowfall, reinforcing the roof becomes crucial in preventing any potential collapse of the relatively delicate central area.
The square shape appeals to those seeking a sense of spaciousness while desiring a timeless appearance with a strong and traditional frontage.

The “L” Shape
Placing two lines at an angle can create a more playful facade and potentially divide the house into distinct “private” and “public” areas. This design choice also maximizes sunlight exposure by positioning the leading edge of the L-shape towards the south, allowing for morning sun to illuminate the shorter edge. It’s a clever way to position bedrooms and let the sun gently wake you up in the morning!
Another advantage of this shape is its flexibility in terms of adjusting the size of each leg. This means you can have a narrower edge where rooms are aligned, while one leg can be broader with a central hall or corridor. This arrangement offers stunning views from your main room and kitchen, while keeping your bedrooms tucked away for added privacy.
Additionally, you have the option to play with different height plans within the L-shape. For example, one leg could feature a loft or be elevated as a two-level section, while the other section remains at ground level. This allows for an elevated master bedroom that overlooks the rest of the house.
However, there is one drawback to this shape: since it involves connecting two lines, there will be a joint in the roof. This may present challenges such as reinforcement requirements and protection against leaks and snowfall. Furthermore, building an L-shaped structure tends to be more costly due to larger foundation requirements and increased complexities associated with working on a joint shape.
The L-shape design offers individuals the opportunity to embrace versatility and maximize their options for creating breathtaking views on their property.
The “H” Shape
When it comes to house designs, few are as costly and structurally intricate as the H-shaped layout. However, its visual appeal and limitless potential for room arrangements and future expansions make it highly desirable.
Imagine a broad H-shape, with two distinct sections of the house connected by a central corridor. This corridor serves various purposes, and your choice here determines how the legs of the house are divided.
For instance, if you opt for a greenhouse in the central part, you could allocate one section for public use (including a living room, kitchen, and library) while reserving the other section for private spaces (such as bedrooms and a bathroom).
On the other hand, placing the kitchen at the center offers advantages like easy access to a secluded herb garden through sliding doors. In this scenario, the sections overlooking the garden can feature large south-facing windows in areas like the living room and master bedroom. Meanwhile, other sections can be tucked away and used for practical purposes such as laundry rooms, pantries, or studios.
This design approach not only enhances functionality but also creates an aesthetically pleasing balance between indoor-outdoor connectivity and utilitarian spaces.
When it comes to designing the facade of a house, the possibilities are endless due to the varying sizes and configurations of each leg. Whether you opt for a single or two-plan layout, there is ample room for creativity. Additionally, the flexibility of this design allows for easy rearrangement if you decide to change things up later on.
One advantage of this shape is the abundance of wall space, providing numerous options for expansion or extension in the future. You could even consider adding an attached covered patio or a greenhouse to further enhance your living space.
However, it’s important to note that there are some drawbacks as well. The main disadvantage is the cost associated with this shape. The foundations and roofing become more complex due to its unique configuration, resulting in additional expenses. Furthermore, careful consideration must be given to how sunlight affects the structure since one leg may cast a shadow on another during dawn and dusk.
To minimize this shadow effect, precise placement of the house on the plot is crucial. This requires skill and attention to detail that not everyone possesses.
Given its intricate nature, having an architect on hand becomes especially beneficial when working with an H-shaped design. Their expertise can ensure that all technical aspects are properly addressed, albeit at an added cost.
The H-shaped architectural design is known for its exquisite and intricate nature, making it a pricier option. However, it offers unparalleled flexibility in terms of room placement and capturing scenic views on the plot. It is important to note that due to its intricacy, the construction of this shape demands the expertise of a skilled architect to ensure its structural integrity.
House Shape
When it comes to constructing homes, people often opt for a range of different styles that vary from simple and affordable to intricate and highly versatile. These forms have evolved over centuries of recorded architecture, ensuring their structural integrity. They provide a solid foundation for individuals to add their own unique touch and personalize their homes.

