When it comes to constructing a building, the set of drawings known as building plans play a crucial role. These plans include various elements such as floor plan, site plan, cross sections, elevations, electrical, plumbing, and landscape drawings. They serve as a means for architects and designers to translate house plan styles into tangible reality at the construction site. Building plans are essential for ensuring smooth construction processes and accurate implementation of architectural designs.
The Types of House Plan Drawings
An architect may release numerous sorts of drawings depending on the complexities and intricacy of a specific project. The cost to build house plans or such drawings is also usually included. These drawings aid comprehension and guarantee that the building process works well. In this section, we’ll go through the various sorts of drawings in greater depth.
1. Site Plan
The site plan is a highly detailed and comprehensive illustration that depicts the complete arrangement of a building or apartment. It encompasses vital details regarding property boundaries, house plan shape, entry points to the site, and any pertinent neighboring structures. Moreover, in the case of construction projects, the site plan must also outline the connections for various essential services like drainage, sewer lines, water supply, electrical wiring, communication cables, and exterior lighting.
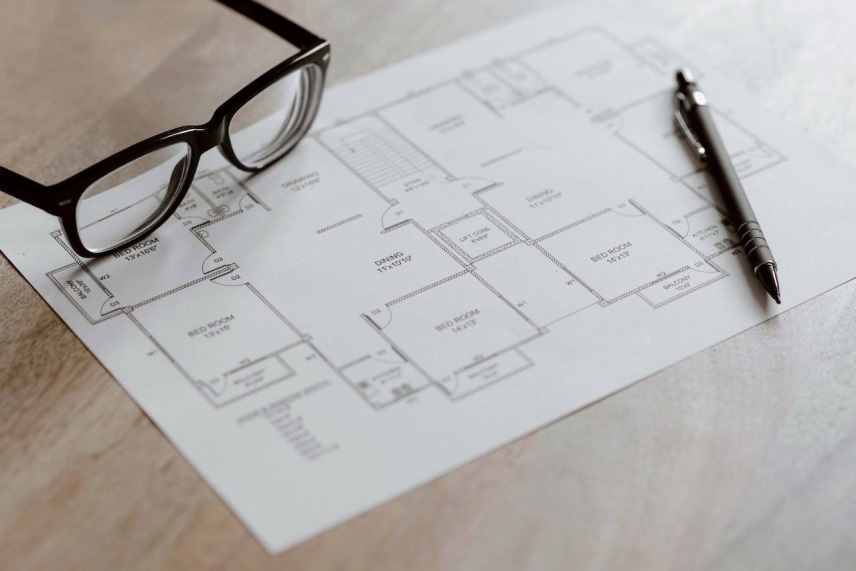
Before delving into the details of a project, it is customary to create an initial design. One crucial aspect of this process is creating a site plan, which serves as a guide for determining the layout of the site as well as the size and positioning of proposed new structures. These drawings must adhere to local development regulations, including any restrictions related to historical sites. Moreover, the site plan serves as a legal agreement granting permission from the government body for construction activities. To ensure its validity, it is imperative that the site plan is prepared by a licensed professional such as an architect, engineer, landscape architect, or land surveyor.
2. Floor Plan
A plan refers to the top-down perspective of a building or object. The floor plan, which is an essential architectural diagram, provides a view from above that illustrates the layout of spaces within a building, much like a map. However, it specifically showcases the arrangement at a specific level of the building. The floor plan view is created through a vertical orthographic projection onto a horizontal plane that intersects with the building. This depiction reveals details such as walls, windows, doors, and additional elements like stairs, fixtures, and even furniture.
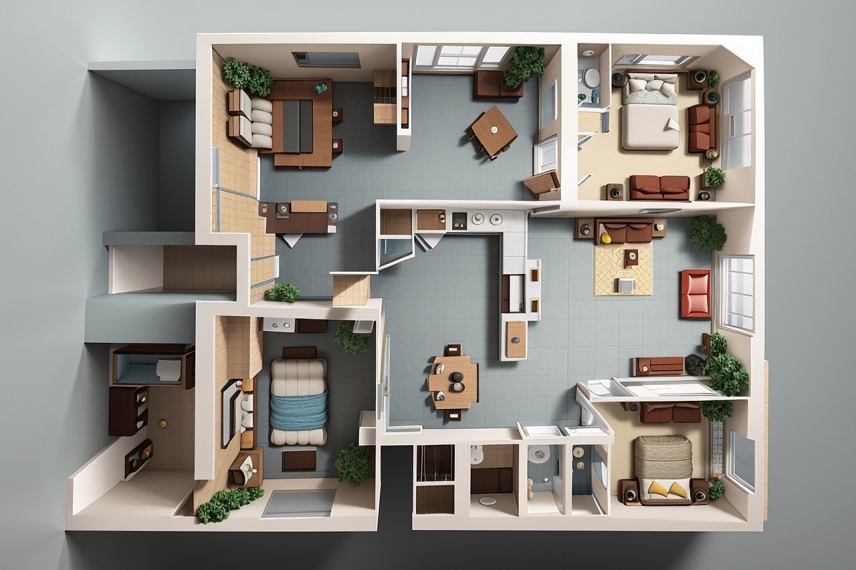
The floor plan is typically provided in a 2D format, containing precise measurements and details. However, nowadays, to enhance comprehension and visualize the plan before construction begins, floor plans are created in 3D. This allows individuals to have a comprehensive view of the entire apartment from above, including furniture arrangements. Consequently, one can not only ascertain how objects fit within the space but also observe how different furniture pieces complement each other aesthetically.
3. Cross Section
In terms of architectural representation, a cross section can be thought of as a horizontal projection of a building onto a vertical plane that intersects the building. It provides a visual depiction of various aspects such as dimensions, thicknesses, and other intricate details of different components within the building. This includes the measurements for sill height, lintel height, floor height, and other finer elements that make up the structure.
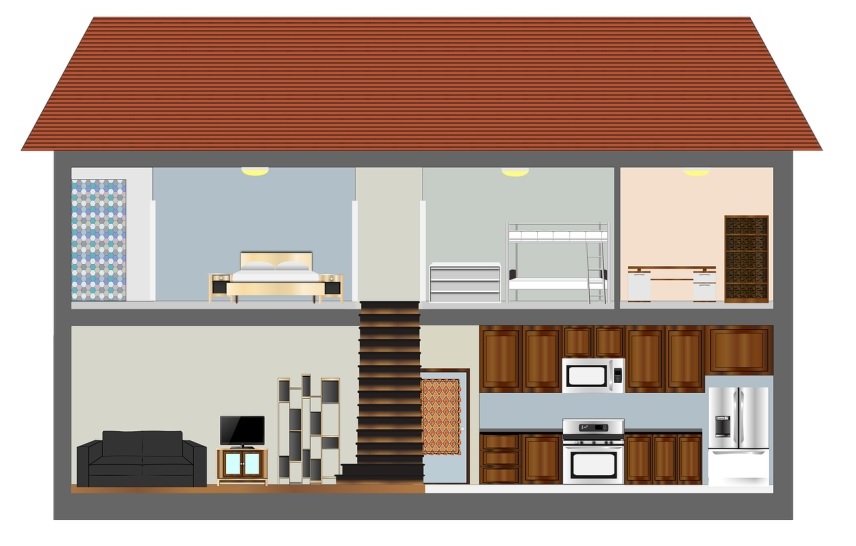
4. Elevation
An elevation drawing serves as an orthographic projection that illustrates a single side of the house. Its main objective is to showcase the final aesthetic of a specific side of the house while providing vertical height measurements. This type of drawing can be categorized into three main types.
4.1 External Elevation
A building’s external elevation is its visual depiction from the outside. It includes specifics like the kind of finish, floor height, and any projections that may present. Elevations can be portrayed in either 2D or 3D format. Measurements are incorporated in 2D drawings to demonstrate the connection between outside features such as doors and lighting. Furthermore, callouts may be utilized in 2D elevations to designate certain sorts of bricks, stones, and paints, providing exact directions for each material’s location.
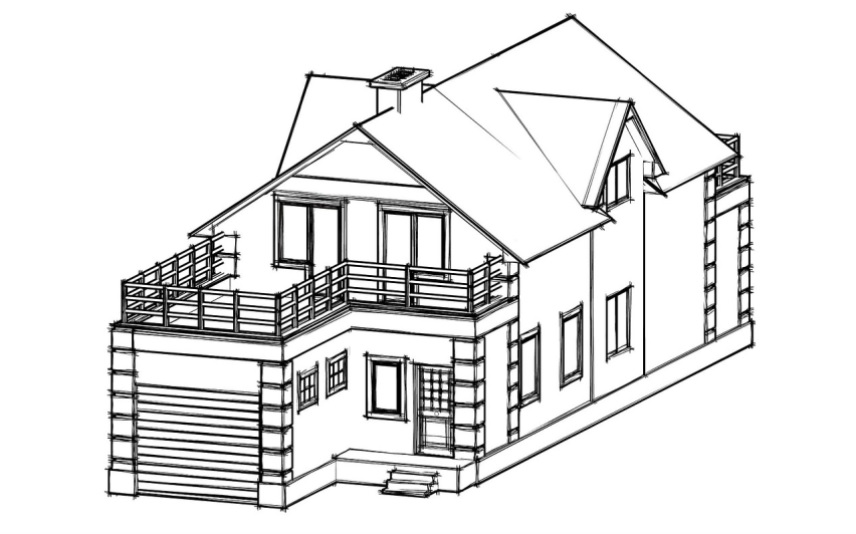
Exterior renderings in 3D bear resemblance to their 2D counterparts, albeit with a sole emphasis on the visual aspect. Typically, a rendering serves as a conceptual sketch that is presented to the individuals responsible for executing your project, providing them with an understanding of your desired exterior appearance. Subsequently, based on this concept, they proceed to develop the intricate exterior elevation required for construction purposes.
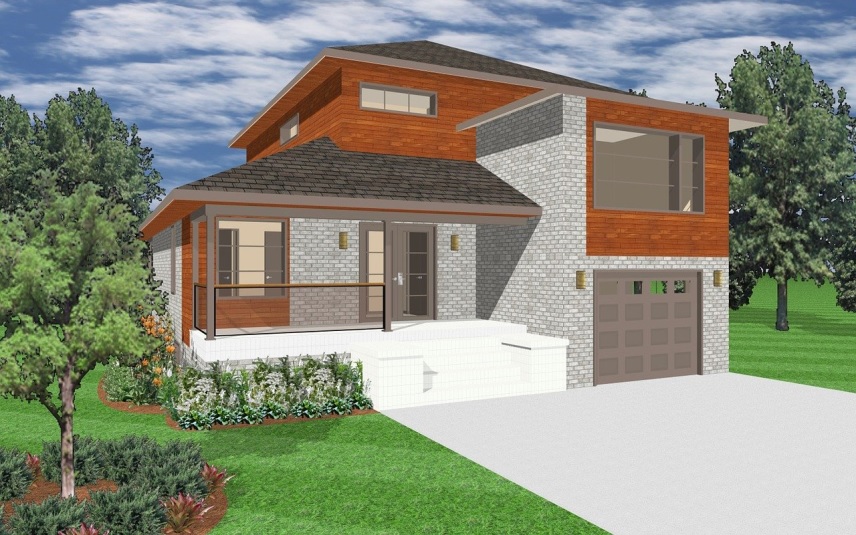
4.2 Internal Elevation
Interior elevations serve a similar purpose to exterior elevations. They play a crucial role in the construction process, especially when designing rooms like kitchens or bathrooms that involve built-in elements. Visualizing these components becomes essential, making elevations highly valuable in this context.
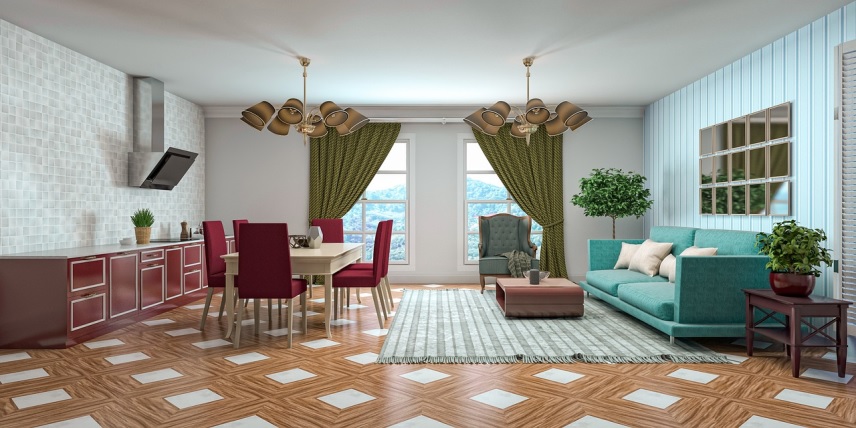
Interior elevations play a pivotal role in showcasing the furniture within a space, providing a three-dimensional perspective. Their impact extends beyond mere aesthetics, influencing the overall living environment and promoting a sense of tranquility. Interestingly, contemporary emphasis is placed more on interior elevations than exterior ones. This is because interior elevations encompass crucial elements such as paint colors, various lighting options, furniture designs, and floor patterns.
5. Landscape Plans
A truly magnificent abode or structure boasts a verdant and thriving garden in its vicinity, adding an exquisite touch to its overall allure. In recent times, there has been a growing trend of engaging the expertise of landscape architects to enhance the visual appeal of residential properties.
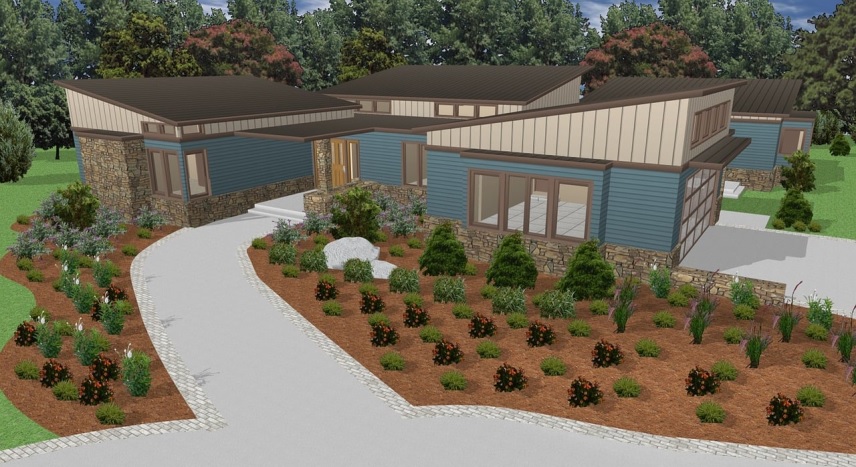
Landscape plans encompass a wide array of elements, ranging from blossoming flowers to well-crafted pathways and embellishments like lawn ornaments and majestic fountains. These plans predominantly incorporate meticulously designed walkways, carefully selected plantings, and an assortment of ornamental features that serve to elevate the ambiance of living spaces.